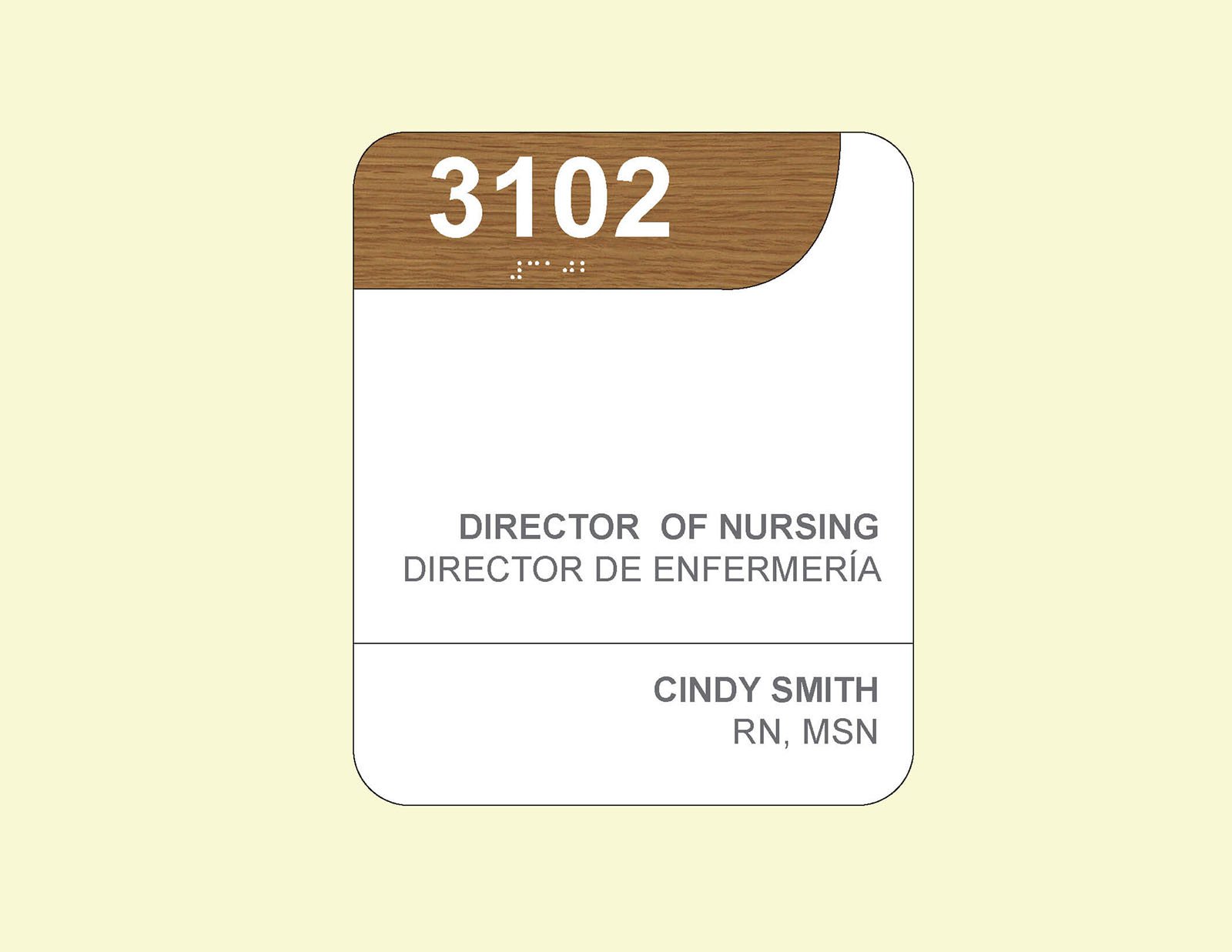Healthcare Facility
Wayfinding & Interior Design Concept Project
Design Process: Quick Overview
Background
I was assigned a conceptual design exercise as part of a job interview with a firm specializing in wayfinding and signage design.
Challenge
Design room ID and directional sign for a large healthcare facility as well as selecting complimentary wall art to enhance internal spaces.
Approach
Developed visual inventory to determine design cues and created experiential journey maps to imagine user’s path through the space. Consulted with medical personnel on how they navigate healthcare settings.
My Roles
User research • Graphic design
1. Research
Understanding the Space
Based on the intentionally broad scope of the assignment, I made a few assumptions about the space I was designing for. I looked at the types of users and potential issues the users might encounter. I also had my mother-in-law, a nurse, act as my subject matter expert for this setting.
Visual Inventory
I used the picture given to get a sense of the atmosphere, themes and aesthetics.
Brainstorming
Having little experience with wayfinding design, I consulted guides that laid out design principles in this field. I then created an experiential journey map to put myself in the shoes of the user.
2. Design
Strategy
For each deliverable (directional sign, room ID sign, wall art), I defined a design strategy of what it needed to have.
Directional Sign
Bright colors, immediately stand out
Room ID sign
Blend in with existing interior design, allow information to stand out
Wall Art
Create sense of calm and relaxation
3. Reflect
*** To see the results of this project, contact me for the password to access the comprehensive design process. ***










